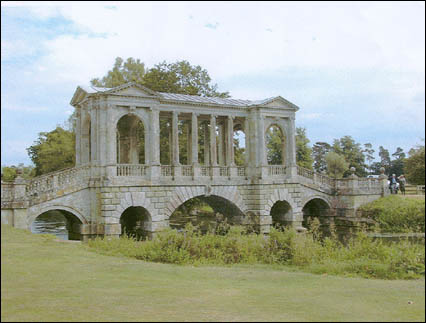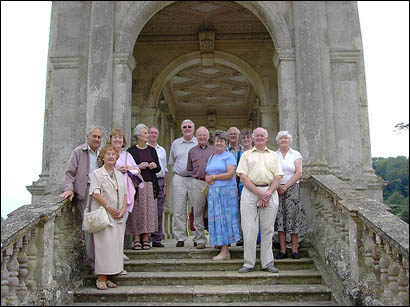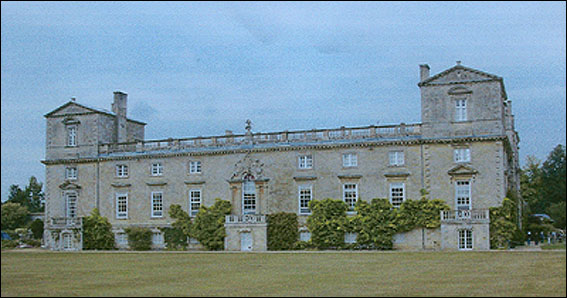OLNEY & DISTRICT HISTORICAL SOCIETY
VISIT TO WILTON HOUSE, SALISBURY, WILTSHIRE
Summer Outing, August 2003
Thirty members of the Olney and District Historical Society enjoyed a visit to Wilton House, the home of the Duke of Pembroke and Earl of Montgomery on Saturday, the 16th August 2003. Before leading the tour, the guides at the house showed a short film and gave an overview of the house and its history.
Since the visit of the Olney and District Historical Society, the 17th Earl of Pembroke died at the age of 64, the title passing to his son who becomes the 18th Earl.
The original Tudor house was gifted to William Herbert by Henry VIII in 1542. William married Ann Parr the sister of Catherine, the 6th and last wife of Henry VIII. William found favour in the Tudor Court and took office as Lord Chamberlain, serving four Tudor Sovereigns. He was made Earl of Pembroke by Edward VI and his heirs continue to distinguish themselves to the present day. Pembroke College in Oxford is named after the grandson of the first Earl.
The Tudor house was devastated by fire and only some of the original towers survived. The reconstruction of the South Front was begun by Philip, the 4th Earl, in 1636. He appointed Inigo Jones as his Architect who submitted designs for a Palladian-style house, the central feature being an Italianate window surmounted by classical reclining figures. Owing to Inigo Jones' other commitments for the King, the work was carried out by his assistant, Isaac de Caus. Another fire in 1647 destroyed all but the East Front. Again, Inigo Jones, by then elderly, was called in to oversee the re-building, helped by his son-in-law, John Webb. From these ruins arose the magnificent Palladian house seen today, built while the Civil War raged throughout the country.
The entrance to the grounds of Wilton House is through a triumphal Archway. This was constructed during the latter part of the 18th century and is topped by an equestrian bronze of Marcus Aurelius. Leading off the forecourt is the Indoor Riding School, now an exhibition centre for the house. The Riding School was built by Henry, the 10th Earl, a General and Colonel of the Royals, and a great equestrian authority. He schooled horses in the art of 'Haute Ecole', an advanced form of dressage, and wrote the British Army manual on equitation.
In the Tudor house, the Front Hall was the site of the Great Hall. Today it is dominated by a copy of William Kent's statue of William Shakespeare by Scheemakers. The house offers an early 19th Century addition to its architectural history, namely an interior courtyard surrounded by cloisters and designed by James Wyatt. The cloisters are spacious and airy and contain many unusual and interesting items collected by the family over the generations. A lock of hair belonging to Queen Elizabeth 1st, a hand-written poem by Sir Philip Sydney and Napoleon's battered Dispatch Box are on view. In the lower cloister there are many mementoes of the 17th Earl's cinematic and television career including a pair of shoes belonging to Fred Astaire and a Russian sleigh on skis which belonged to Catherine Woronzow, second wife of George, the 11th Earl.

The main state rooms comprise the Colonnade Room, the Single Cube and Double Cube Rooms. The Colonnade Room was formally the State Bedroom and George III was the last monarch to sleep there in 1788. He had come to review his troops before they sailed for America to fight the War of Independence. The walls hold some fine examples of English portrait painting by Sir Joshua Reynolds, Sir Thomas Lawrence and Sir William Beechey. The Great Ante Room houses a large collection of paintings by Rembrandt, Van Dyck, Willem van der Velde and a portrait of Edward VI by the School of Holbein.
The Double Cube Room is so named because it measures 60 feet in length, 30 feet in width and 30 feet in height. It was designed to exhibit family portraits by Van Dyck and today is the greatest collection still to be seen in its 17th Century setting. The white wall panels are surrounded by lavish gilt mouldings, each panel containing a portrait of a member of the family. The room is dominated at one end by the large painting of the 4th Earl and his family, completely filling the wall space between two sets of double doors.
The Single Cube Room is so named as its measurements are 30 feet by 30 feet by 30 feet. It is painted white and gold with a deeply carved ceiling with arabesque paintings by Clermont. The Single Cube Room served as an ante room to the Double Cube Room. Today the room is arranged as a dining room, the dining table being set with silverware, mostly Georgian, but with Victorian silver gilt candelabra.
Following the lavish magnificence of the State Rooms, the simple staircase and corridors give prominence to a vast number of paintings in this personal collection.
With regard to the grounds, the garden had originally been laid to Tudor Parterres. Today, the West lawns are open to the public. Shaded by tall dark cedars, they spread out in a wide expanse leading down to water meadows. The 9th Earl, known as the 'Architect Earl', had an imposing Palladian stone bridge built over the River Nadder. He is credited with establishing the Palladian movement of architecture by his support of the Italian Architect Andreo Palladio. A similar design of bridge can be seen in Stowe Landscape Gardens.
It was noted that it was the 8th Earl who gave the locality fame by introducing the Wilton carpet-making business which still flourishes at an international level today.

Members enjoyed a walk around the grounds and were invited to walk over the historic Palladian bridge and take photographs. Finally, members of the society enjoyed afternoon tea on the terrace of the tea room.
Compiled: Audrey Vickery and Gillian Thomas
