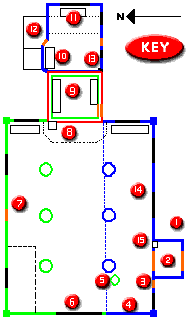|
|
 You enter the porch through a timbered wire mesh door. This was built to stop the local bird life nesting within this fine porch. This two storey porch was built in the 14th century, at the same time as the South Aisle. 
The roof has a simple quadripartite vault with chamfered ribs, which has had much restoration over the years.The upper storey is accessed from within the Church, up a stair turret, just to the left of the South door entrance. The room above the the entrance porch is called "Parvise" or Paradise, (sometimes formerly used as a meeting place, as for lawyers. --Chaucer). The room is no longer used, because the access to the room up the stair turret is considered to be unsafe. The steps have become so worn that, with the steepness, access it very difficult. The room is now used as a store room for rarely used items as well as home for sheltering spiders. It was thought that at some time the stair-turret continued up further, from the entrance into the Parvise up onto the roof, but now this extension has been closed off. One would imagine that this was also for safety reasons. 
The door handle is note worthy as it has an unusual ringed handle. The origin of the shield on the ring is uncertain. What is known is that former Rector William Barrow (Rector of this parish 1406-18) who later became the Bishop of Bangor, used the design for the Diocese. 
To the right of the door (eastern side) there are the remains of a Stoup, a Stoup being a basin or for holy water at the entrance of a church. This example has sadly been badly damaged or to use the architectural expression, mutilated, possibly during the time of the reformation. On the east and west sides of the porch there is a stone bench with three carved panels in the wall above it, having trefoiled heads with traceried spandrels. These panels are now being used for notice boards for the Church notices and rotas. 
If you now open the door and go inside, you will see what was once described as a interesting church on account of its intricate development.
|
|
|
