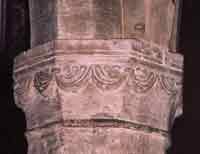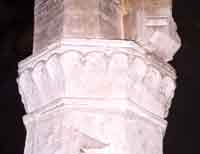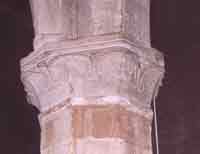By 1200 a substantial Late Norman or "Transitional" church had been erected which already formed the basis of the present plan. Much of that church has been incorporated into the existing one.
Three of the pillars of the nave re-use late 12th century ornamented capitals. The stonework of the columns that went with them is clearly identifiable by the lighter shade of the limestone compared with the later brown ironstone. In one case the capital and the old column have become separated and incorporated into different later pillars.
The height of the columns in this "Transitional" church can be deduced by subtracting the later brownstone at the base from the present height.
The three capitals and pillars point to a nave, four bays in length but with only one side aisle. The ancient stone recess behind the pulpit once formed the entrance to the rood loft of the church.
During the early 13th century the Transitional church received additions in the "new" style of Medieval Gothic known as "Early English". The chancel of the building now standing is of the 13th century. On the south side of the chancel beside Sponne's Tomb is a 13th century pillar still in its original position.
This suggests that there was not only a south aisle in that period but that this aisle was extended eastwards slightly, to form a side chapel to the chancel.
The east end of the chapel gives the line for the east end of the Transitional chancel. This pillar appears to correspond with the finely moulded south door in the same aisle.



