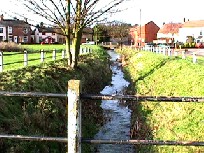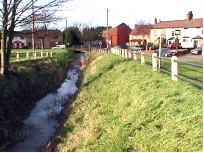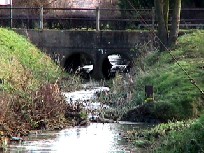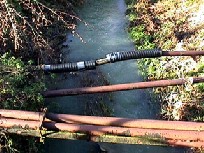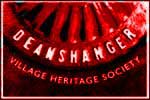 |
|||||||
 |
|||||||
|
PROPOSED ENVIRONMENTAL ENHANCEMENTS
1.
Replace railings alongside stream with fencing more appropriate in design
to the Conservation Area, preferably in timber. Reconsider siting/necessity
for parking and highway warning signs.
2. Consider widening of stream loop at entrance to High Street into a more attractive pond area with associated aquatic plants. 3. Repave patchy tarmac of Patricks Lane with block paving to emphasise its shared pedestrian/vehicular use and to provide a more attractive visual surface, including allowance for limited residents parking. 4. Remove concrete bollards in front of Nos 25-31 The Green and replace free-standing broken road sign, preferably with a suitable sign mounted on an adjacent wall. 5. Create better demarcation between pedestrian-only paths and vehicle driveways on the north side of The Green by clear width variations and change in paving surfaces, avoiding use of bollards or signs (all subject to discussion with NCC Highways). 6. By agreement with owner, replace crude timber fencing around garden of The Beehive public house with a design more appropriate to the Conservation Area and the fencing to the adjoining Manor Farmhouse. 7. Restore patchy tarmac pavements along Church Lane with tar spray and chip, together with stone setts to replace existing precast concrete kerbs. 8. Provide information plaque adjoining 33 Church Lane (the Old Wharf house) about the former Buckingham Canal which ran through Deanshanger. 9. Plant tree screening around car park to Methodist Chapel. 10. Underground overhead cables and remove poles generally. FURTHER ENVIRONMENTAL ENHANCEMENTS I. Resurface Boswell Lane with a type of block paving appropriate to the Conservation Area and to emphasise its shared pedestrian/vehicular use. Priority should be given to the section adjoining the High Street where the public telephone box and notice hoard are situated. 2. Underground overhead power/telephone lines where relevant with associated poles. Consider relocating street lamps off buildings where appropriate rather than creating more lamp posts 3. Repair/restore stone or brick boundary walls to properties abutting the street or public footpaths, including the restoration of copings appropriate to the area. 4. Resurface the lane serving Nos. 49—53 High Street in a similar way to item(I). 5. Continue the replacement of precast concrete kerbs by stone setts and the resurfacing of pavements with tar spray and chip to crate a more attractive buff-coloured surface relating better to stone buildings and walls. Consider a suitable brick detail for the edge to the raised pavement near No. 31 High Street. 6. Restore boundary wall (preferably in stone) and trim associated tall hedge in front of No. 4 High Street. 7. Generally encourage property owners to repair and restore original architectural features to the visible facades of buildings. 8. Encourage a suitable re-use and sensitive restoration of the barns adjoining No. 6 High Street, the barn adjoining No. 10, No. 53 High Street and the former foundry building at the end of High Street. I:\PLANNING~PBO388E1l. DOG
Reproduced
by kind permission of South Northants District Council
|
|||||||
