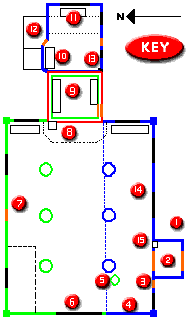|
|
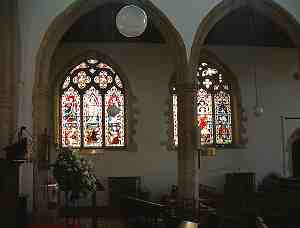
We now retrace our steps through the choir stalls and return to the South Aisle.
Two large stained glass windows in the south wall are visible through the arches of the nave.
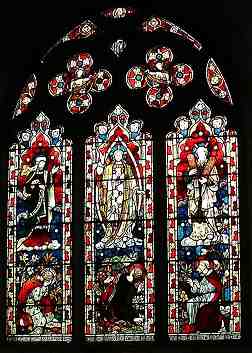
The most easterly window on the south wall is a 14th century opening with 19th century tracery. It has three cinquefoiled lights, below two quatrefoil windows.

The middle window is possibly our oldest window, circa 1330, with three cinquefoil lights with elaborate tracery. This had to have major restoration to it in the mid 1990's.
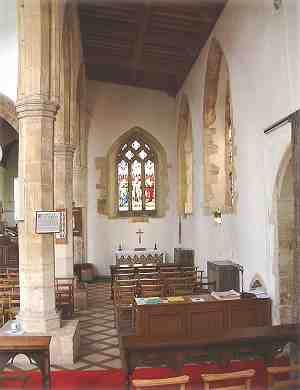
The window at the east end of this aisle above the side altar is to the memory of The Reverend Alexander King who was responsible for considerable restoration work in the nineteenth century, when the north vestry, the boiler house and organ recess were constructed and the box pews removed. He did this work largely at his own expense. You will notice that we have no brasses and few old memorials. These were also removed during the Victorian restoration.
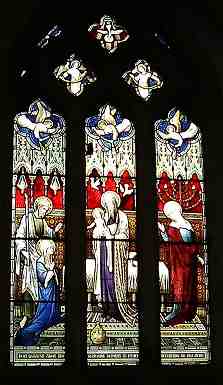
The opening is 14th century, but the tracery is 19th century. The glass was provided by the famous stained glass and metal-workers John Hardman and Co. of Birmingham. Above the window on the North side there are the remains of the original weather course for the former roof of the Nave.
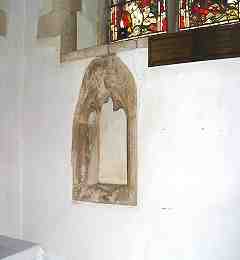
To the right of the altar, below the large window on the south wall, is a small window that has been filled in. There is one other window in the South Aisle: a small quatrefoil (four converging arcs) opening into Parvise.
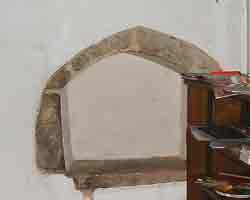
To the left (west) of the main door is a Stoup. This one is slightly different in design to the one at the entrance. This is recessed with a depressed two centred head, this again dates from the 14th century.
|
|
