
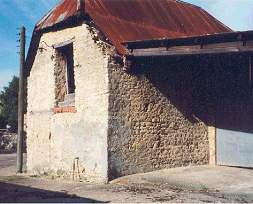
The cow-house stands to the west of Mercer's Farmhouse, Crofts End, Sherington.
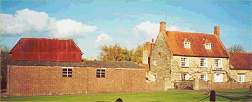
It is partly hidden from view from the road by a single storey brick structure.
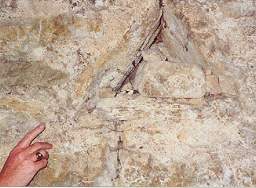
The cow-house is about twelve metres long by six metres wide. It has a main ground floor with a hay or feed loft above.
The walls are local stone. There are at least two triangular ventilators, about 300 mm wide about two metres from the ground, which are quite common in early agricultural buildings.
The roof is thatch and has a covering of corrugated iron. The first floor appears to have been made from re-used floor beams and some of the floorboards are 250 mm wide.
The access to the loft, or pitching eye, appears to have been enlarged, downwards. A doorway has been blocked up in stone and one of the triangular stone ventilators can be seen half way along the right hand wall, some two meters above the ground.
History
The current Ordnance Survey map does not distinguish the cow-house as a separate building but includes it with the more recent brick structure.
Earlier O.S. maps of 1925 and the 1890s show the cow-house separately.
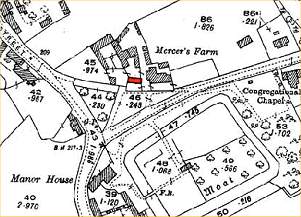
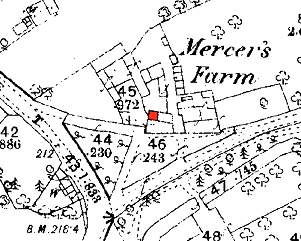
It also appears to be marked on the Sherington 1796 Enclosure map, as being opposite the entrance to the moat of the Caves Manor. The construction in local stone would seem to indicate the building is at least two hundred years old, so it seems reasonable to assume that the building marked on the enclosure map is the one that still stands.
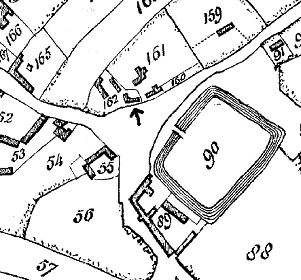
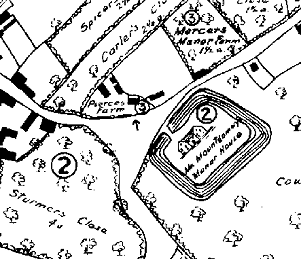
Professor A. C. Chibnall indicates a building on the same spot in his reconstructed plan of the village at 1580, (Map 3. Sherington, Fiefs and Fields of a Buckingham Village, Cambridge University Press, 1965.) and shows it as part of the Cockfield Manor, owned by the Mercer's Company of London.
It is possible that the building had always been a cow-house and was part of the holding on site 162 going back to 1650. Alternatively, the building may possibly have been built by the Mercers as a new barn after 1796 using materials from the recently demolished manor at plot 178 when it was pulled down and the materials were used to fence and improve their new manor house at plot 161.
The building has been altered several times over the years, reflecting changes in farming practice (see the book Vernacular Architecture by R W Brunskill for a description of these), as illustrated by the follwing sketches.

The cow-house in the 20th Century - Roof covered in corrugated iron, brick shelter added.

The cow-house in the 19th Century - Pitching eye enlarged. Door blocked up.
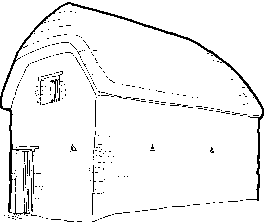
The cow-house in the 18th Century - Stone with thatched roof, probably used to house oxen. Small pitching eye to first floor feed loft, triangular stone ventilators.
Back to CROFTS END - Back to VILLAGE PLACES
Back to VILLAGE PEOPLE
Back to VILLAGE PEOPLE