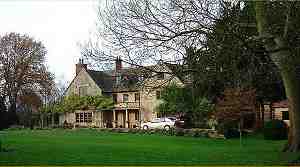
The following text is the SHS article in the January 2007 issue of SCAN magazine.
Built in 1607 by John Martin, the Old Rectory stands in 3 acres of mature gardens and is an eclectic mix of Jacobean and Victorian architecture. Entering the heavy front door, the visitor steps into a large reception hall lined with early 17th century oak panelling and a glorious panelled ceiling embellished with rosettes and fleur-de-lys. A late 17th century wooden staircase leads up to the first floor. Throughout the house there are carved stone fireplaces.
It is probable that previously a wooden rectory stood on the site but by the time the Rev. John Martin arrived as Rector of Sherington in 1581, the building was uninhabitable and he was forced to find accommodation elsewhere in the village. Rev. Martin married Maria Copley (described as "a woman of good lyffe and honest conversation") in 1600 and in 1607 he built the new Rectory at his own expense, using a floor plan based on the letter H, at the same time repairing the outbuildings. The new Rectory was built in stone and in a style favoured by the richer yeomen of the time. The land between the footpath from Crofts End to School Lane and The Laurels was originally the entrance carriageway to the Rectory. John Martin lived in the Rectory until his death in 1626. The house was listed in an inventory drawn up by the Lincoln diocese in 1625 as being a building with 5 bays. It was later improved in 1718 by Rev. John Barton and in 1724 was listed in another inventory by the same authority as having 9 bays. (At this time Sherington was in the diocese of Lincoln and not, as we are now, Oxford.)
In 1953 when the Rev. Hugh I. Kiffig Jones was the incumbent, the Church Commissioners sold the Rectory and land to Noel Lister Binns of Bedford, who renamed it Bancroft Manor. Subsequently the new Rectory across the road was built and bungalows were built on some of the land. Readers may be interested to know that the following clause was in the Conveyance between the Church Commissioners and Mr. Binns:
" That neither the property hereby conveyed nor any part thereof nor any existing or future building thereon or on any part thereof shall at any time hereafter be used as or for a tavern inn or public house nor shall any spirituous or fermented liquors at any time be sold in or upon the same property or any part thereoffor consumption in or upon the same without prior consent both had and obtained in writing prior to the day upon which such sale is required to be made of the Incumbent of the said Benefice for the time then being."
Jeremy and Madge Hine purchased "Bancroft. Manor" in 1973 and renamed it "The Old Rectory", thereby keeping faith with another clause in the Deeds stating that the property cannot be called The Rectory or Sherington Rectory!
Church Fete 1985
The Old Rectory was the location for the 1985 Church Fete. Click on the photo to view full size
Archive photographs of the Old Rectory
Click on the photo to view full size
Terriers:
There are several terriers (i.e. inventories) relating to the Old Rectory in the Lincoln Diocese Archives. Read a transcription.

1796 Enclosure Map
The 1796 Enclosure Map shows the Old Rectory as No. 179.
It is listed as 'Rectory Homestead' with Rev Alexander Cromleholme as owner.
He is also recorded as owning Plots 180b (Moat Bank) and 156 (Corn Close), and Plots 151 to 155 on the other side of School Lane where the School, Old School and New Rectory are now situated. He was also allotted Plot 100 (half way along Bedford Road on the west side) as Glebe lands.
Censuses
The censuses record the residents of the Old Rectory. Apart from the Rector himself, there were several servants.
Grade 2 Listed Building
On 27 February 1984, the Old Rectory was included in the Department of the Environment's List of Buildings of Special Architectural or Historic Interest for the District of Milton Keynes under Section 54 of the Town and Country Planning Act 1971. The description is as follows:
SP 89 46 SHERINGTON SCHOOL LANE, 11/171
No. 16, The Old Rectory (formerly listed as The Rectory) - II C17. Listed: 3.3.52
House, formerly the Rectory, Dated 1607. Coursed rubblestone. Old tile roof. 2 storeys and attic, built on an H-plan. South front has 3 window wide centre and projecting gabled wings flanking. Right gable has 2-light stone mullioned casements, all C20 replacements with voussoir heads and keyblocks below drip moulds. Attic window timber casement. Left hand gable has 2-light 1st floor and 4 light ground floor similar stone framed windows. Centre has C17 sytle colonnade with pierced balustrade to first floor balcony. Centre door flanked by 2-light stone mullioned windows, 3 windows to first floor, moulded and bracketted. Painted cornice and 2-light light dormers flanking gabled belcote in roof. North front also has projecting gabled flanking wings. Centre has 1607 2-light avolo mullioned leaded 1st floor window, others sashes. 4 pane to ground floor, 5 pane to 1st floor on left hand gabled wing. Coped gables and kneelers throughout. Datestone on south west angle quoin inscribed 'Tertio Aprilis I.M. 1607' Interior has some C17 fireplaces with stone jambs and oak lintels. C18 staircase with turned balusters and moulded handrail. Some reused C17 panelling.
The Old Rectory is listed in 'An Inventory of the Historical Monuments in Buckinghamshire, Volume Two' by the Royal Commission on Historical Monuments (England), 1913, where it is Monument No. 5.





